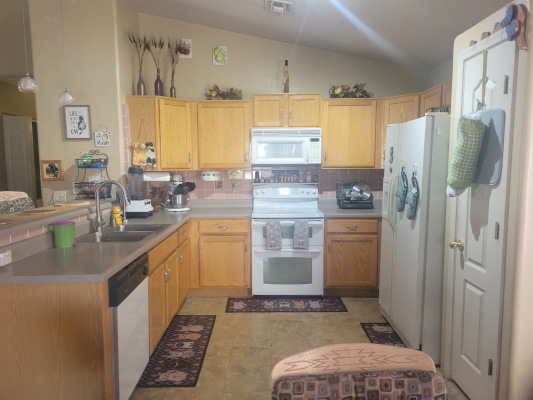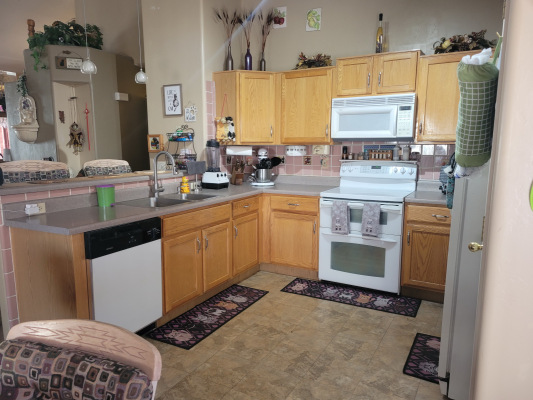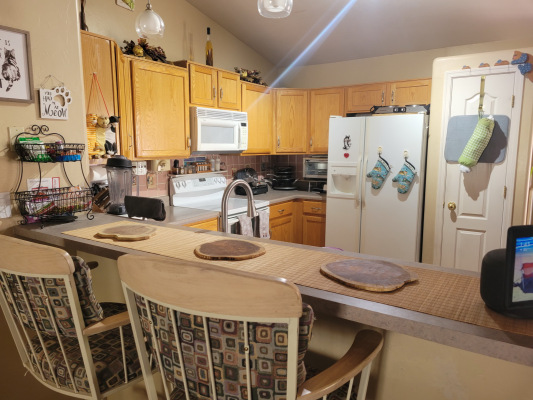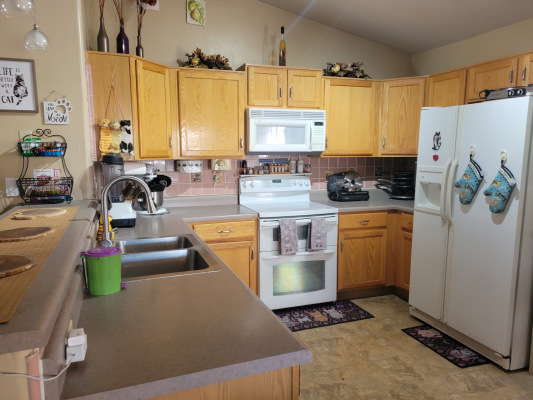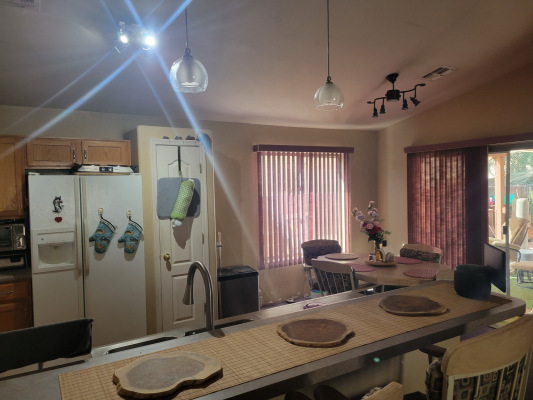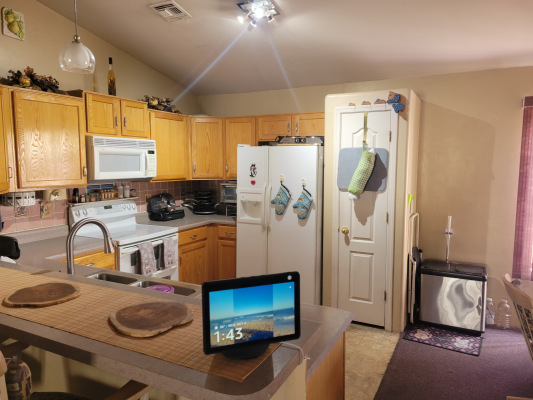Property
Living Room
Kitchen
Bar
Bedroom / Office
Master Bedroom
Master Bath
Automation
Solar
Backup Generator
Garage
RO System
Cooling & Heating
Back Yard

The kitchen is 10’x9′ (90sqft) with a 10’x9′ dining area. It has a dishwasher, 2 gang sink with GD, dual oven 5 burner ceramic top electric range, microwave and side-by-side Refrigerator/Freezer.
I have upgraded the sink and installed a larger garbage disposal. I added the pop-out sink tray and built a unique angled drawer to accommodate the R/F.
The kitchen counter is open with bar height counter. I added the hanging dome lights above the counter. I also replaced the light in the kitchen with a track light.
To the right of the R/F is a 22″x22″ pantry closet.
