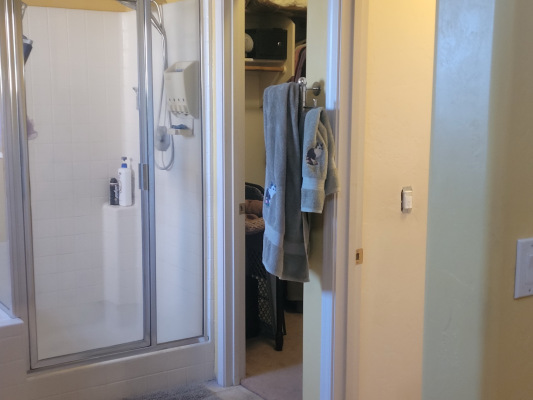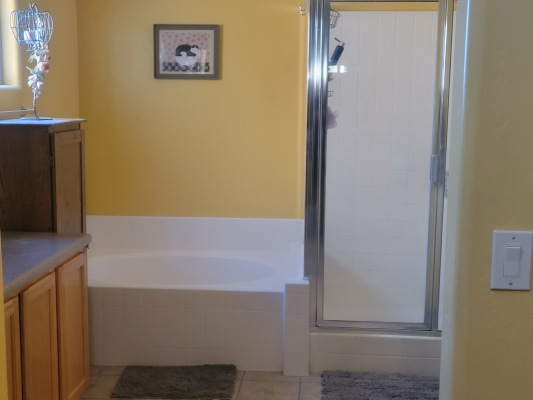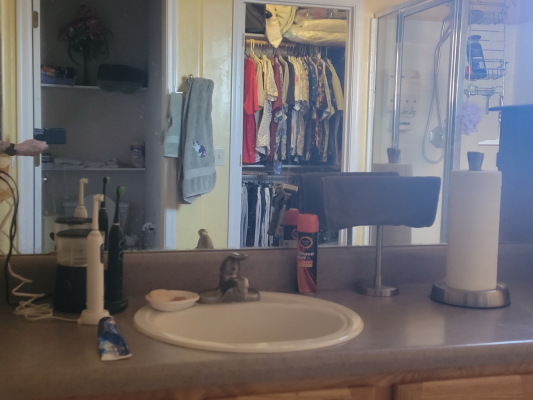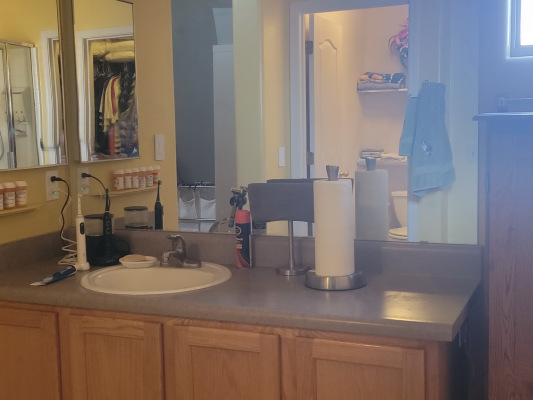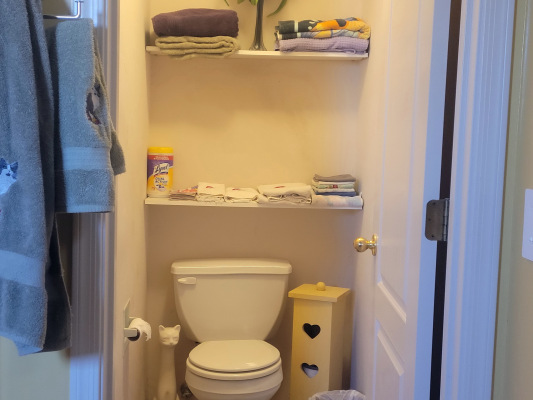Property
Living Room
Kitchen
Bar
Bedroom / Office
Master Bedroom
Master Bath
Automation
Solar
Backup Generator
Garage
RO System
Cooling & Heating
Back Yard

- Added Power
- 2-Way Lights
- Low Level Light
- Additional Drawers
- Lock-Box
The master bathroom is 10×9 and has a 4×7 walk-in closet. There is both a tub and walk-in shower. I recently replaced the mixing valve in the shower so it should be good to go. See the Floor Plan for more info.
On the electrical side, I have added an additional receptacle at the end of the sink counter for powering hair dryers, irons and other electrical appliances. I converted the bathroom lights to 2-way so that you can turn the on/off while going in or out. I have also added a low level LED light so that one can use the bathroom at night without turning on the main lights which, at night, are very bright.
I added additional slide-out drawers to the sink vanity. Also added a convenient pill bottle holder to help keep the vanity clean.
There is also a lock-box in the closet for the safe-keeping of valuables.
