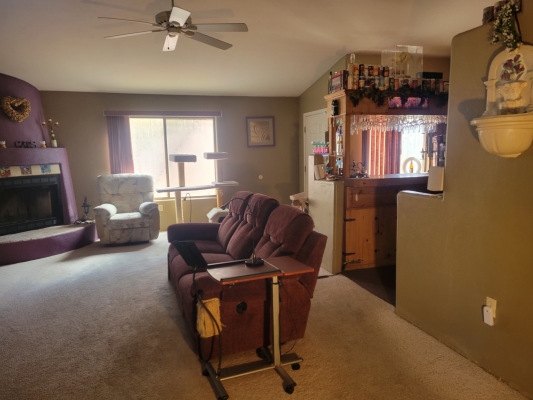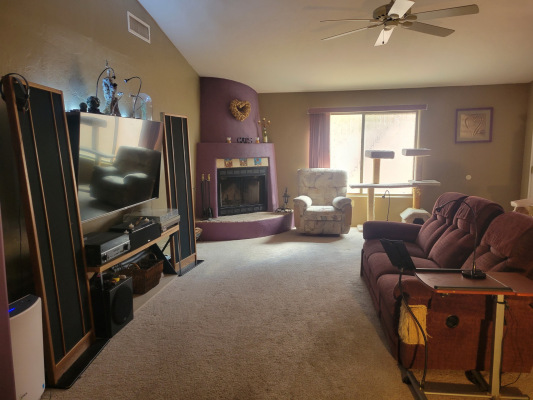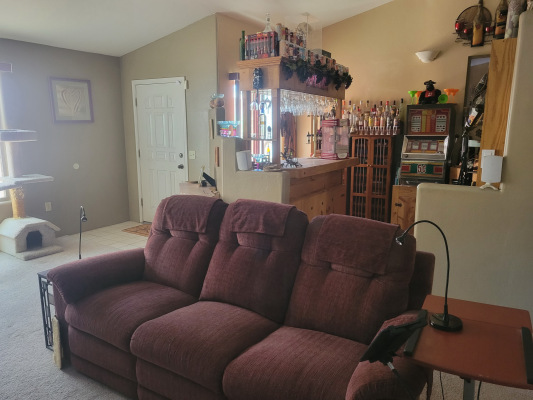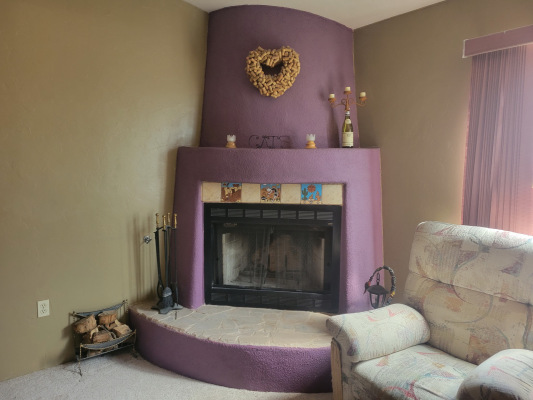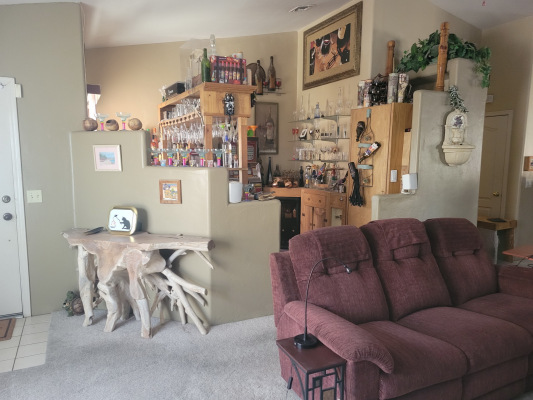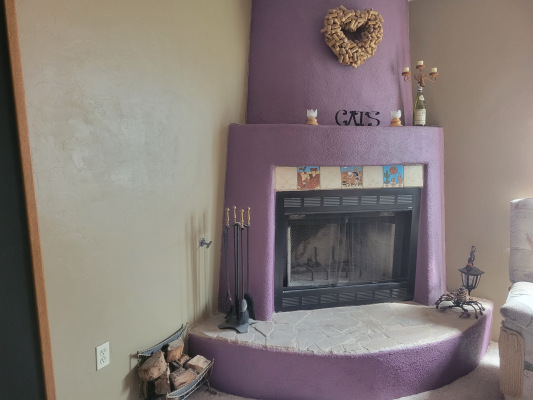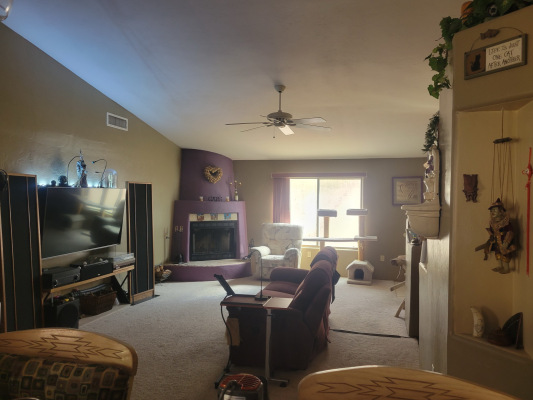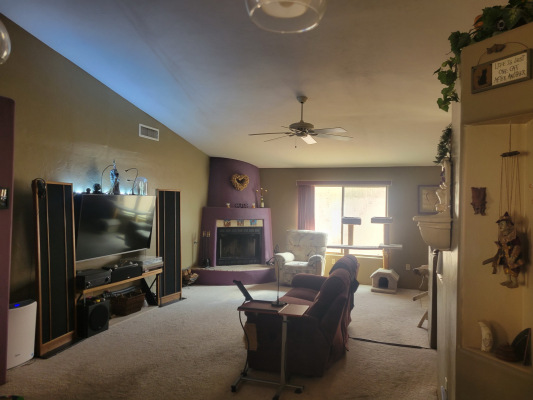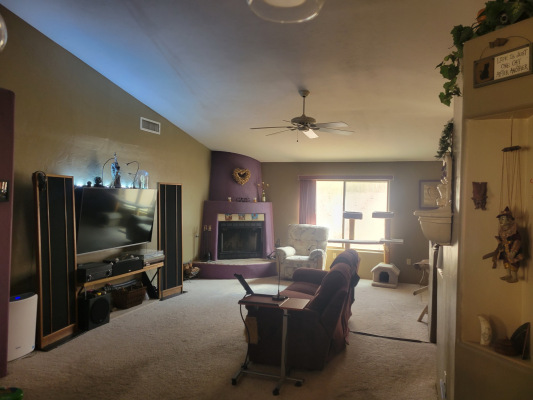Property
Living Room
Kitchen
Bar
Bedroom / Office
Master Bedroom
Master Bath
Automation
Solar
Backup Generator
Garage
RO System
Cooling & Heating
Back Yard

The open area is about 24’x13′. The extra room (behind sofa) we transformed into the bar area. In the corner is the beehive fireplace with the front door in the opposite corner.
The dining room/kitchen is on the opposite end. There is a wall fountain that keeps a little moisture in the air. The fountain is switch controlled and is auto-filled.
The window has a frosted pattern to allow light but not transparent as neighbors window is directly across. The cats love the tree there for all the light.
